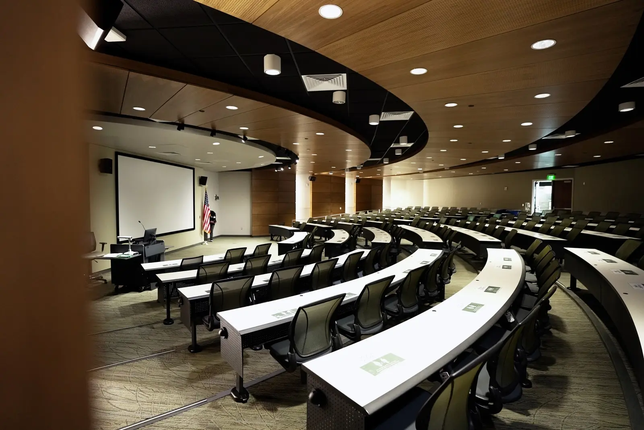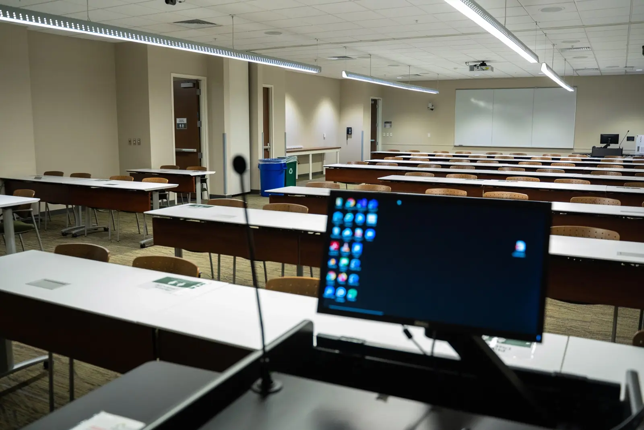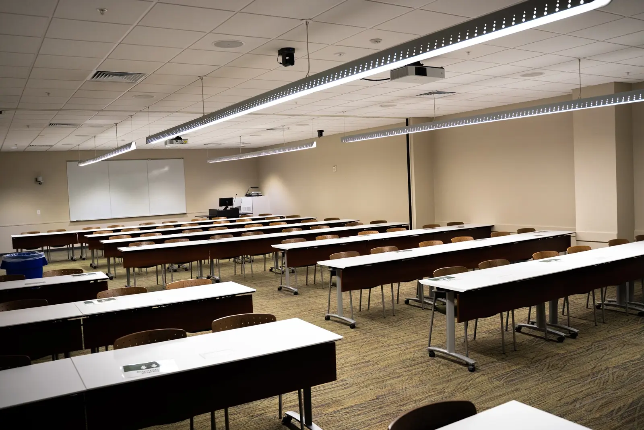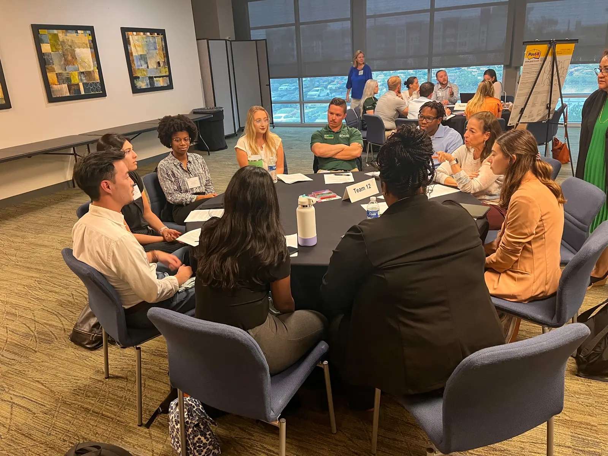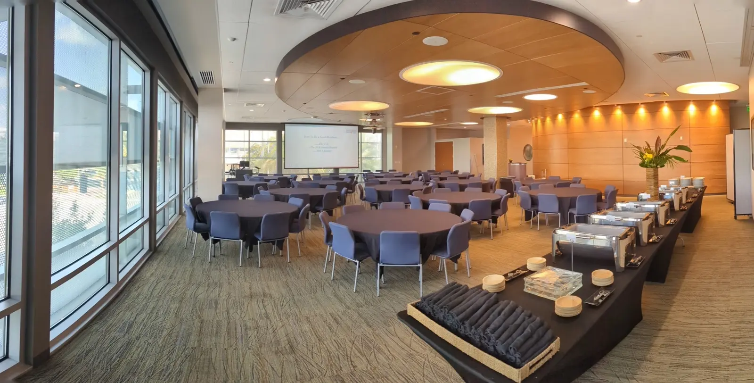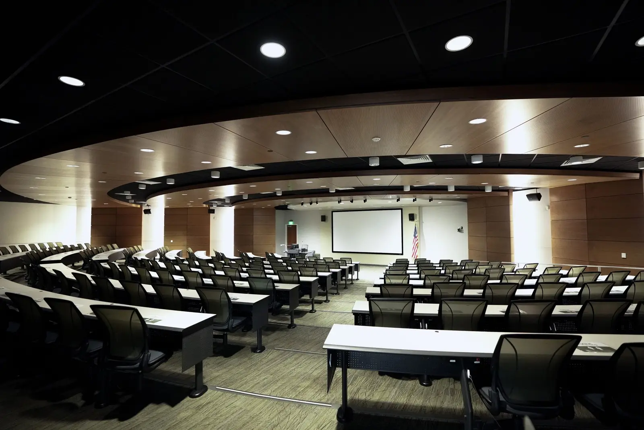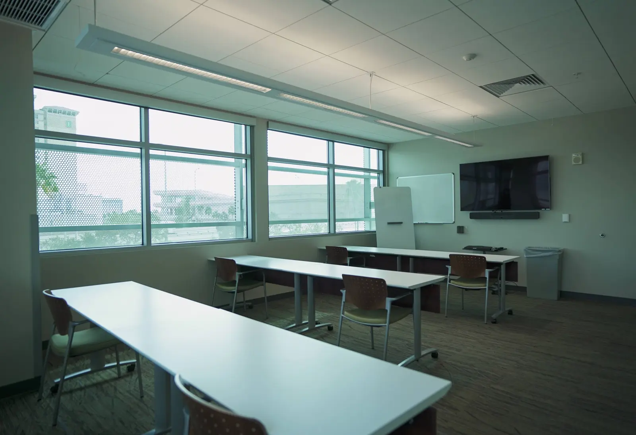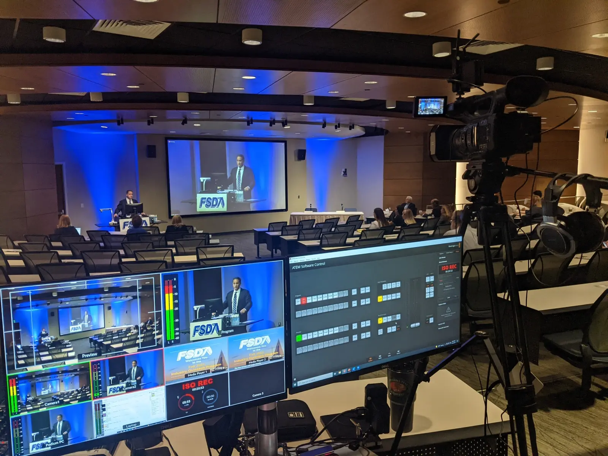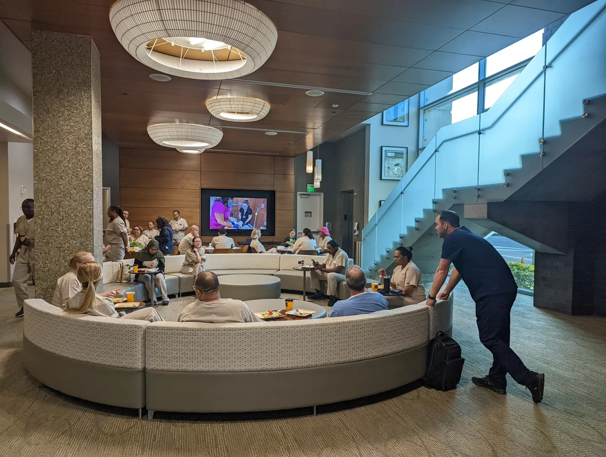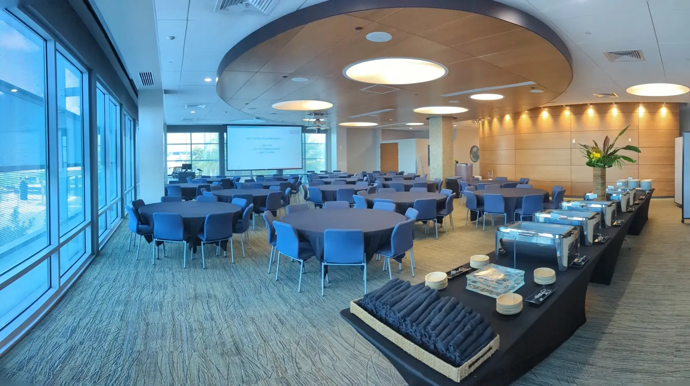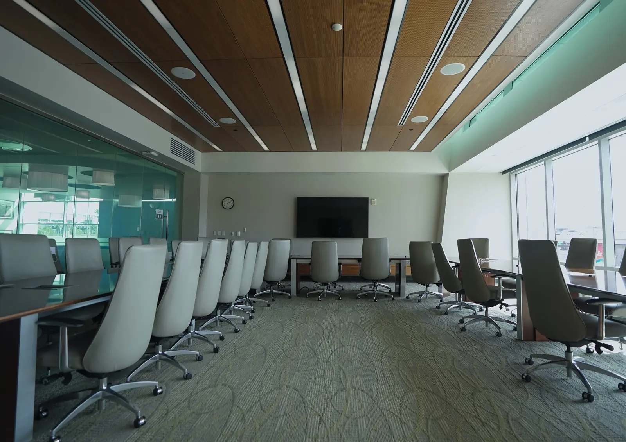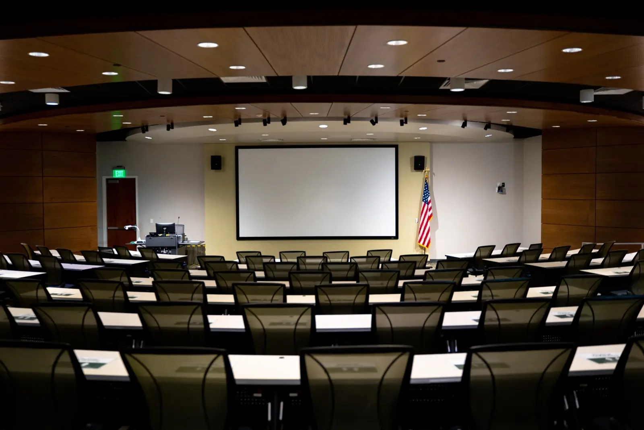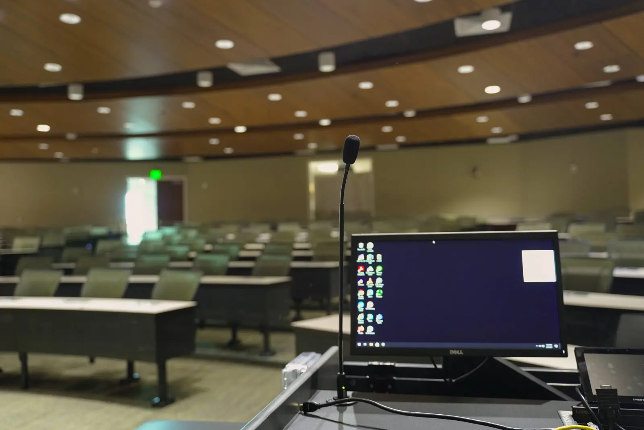CAMLS offers a variety of spaces to suit your needs, from large 200-seat auditoriums to intimate breakout rooms. Enjoy seamless technological integration throughout the facility, on-site planning and catering services, and comprehensive A/V support.
CAMLS Meeting Space Features
- Two auditoriums, one with 200 seats and another with 50 seats, along with various classrooms and breakout rooms.
- Dining Room, exhibit and pre-function area
- Flexible setup capabilities to accommodate various event configurations.
- State-of-the-art technology and video conferencing capabilities seamlessly integrated throughout the center for global broadcasting.
- Onsite meeting planning and logistics, ensuring meticulous attention to every detail of your event or program with a dedicated conference coordinator and team.
- Onsite catering services ranging from simple to formal, provided by C.B.K. Catering & Events.
- Full-service A/V support, including advanced technology and video conferencing capabilities available in all meeting spaces.
- Basic Comprehensive A/V package included with use in most meeting space
- Podium with microphone
- Ceiling mounted LCD projector and screen
- PC
- Audience Response System in the large Auditorium
- Power outlets at every seat in the Auditorium
- Complimentary WiFi
- Whiteboards available in most classrooms.
Maps and Floor Plans
Download the meeting and education space floor plans.
Frequently Asked Questions
What is included with my meeting space at CAMLS?
CAMLS meeting rooms and classrooms come fully equipped with tables, chairs, and, in select rooms, whiteboards. Additionally, a basic AV package is provided. These versatile spaces allow for a variety of setup configurations to suit your needs. Floorplans featuring the dimensions of each room, the various ways the rooms can be configured, and the capacity of each room are available in the virtual tour and floorplans section.
What AV is included with my meeting space at CAMLS?
CAMLS provides a basic AV package with the use of each meeting space and classroom. This includes a podium with a microphone, ceiling-mounted LCD projector, screen, and PC. Any PC or MAC can be connected to the system.
Is catering permitted to be served in my meeting space at CAMLS?
CAMLS provides full catering services. Catering can be set up in the meeting space or directly outside the main entrance to each room.



